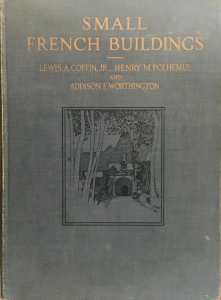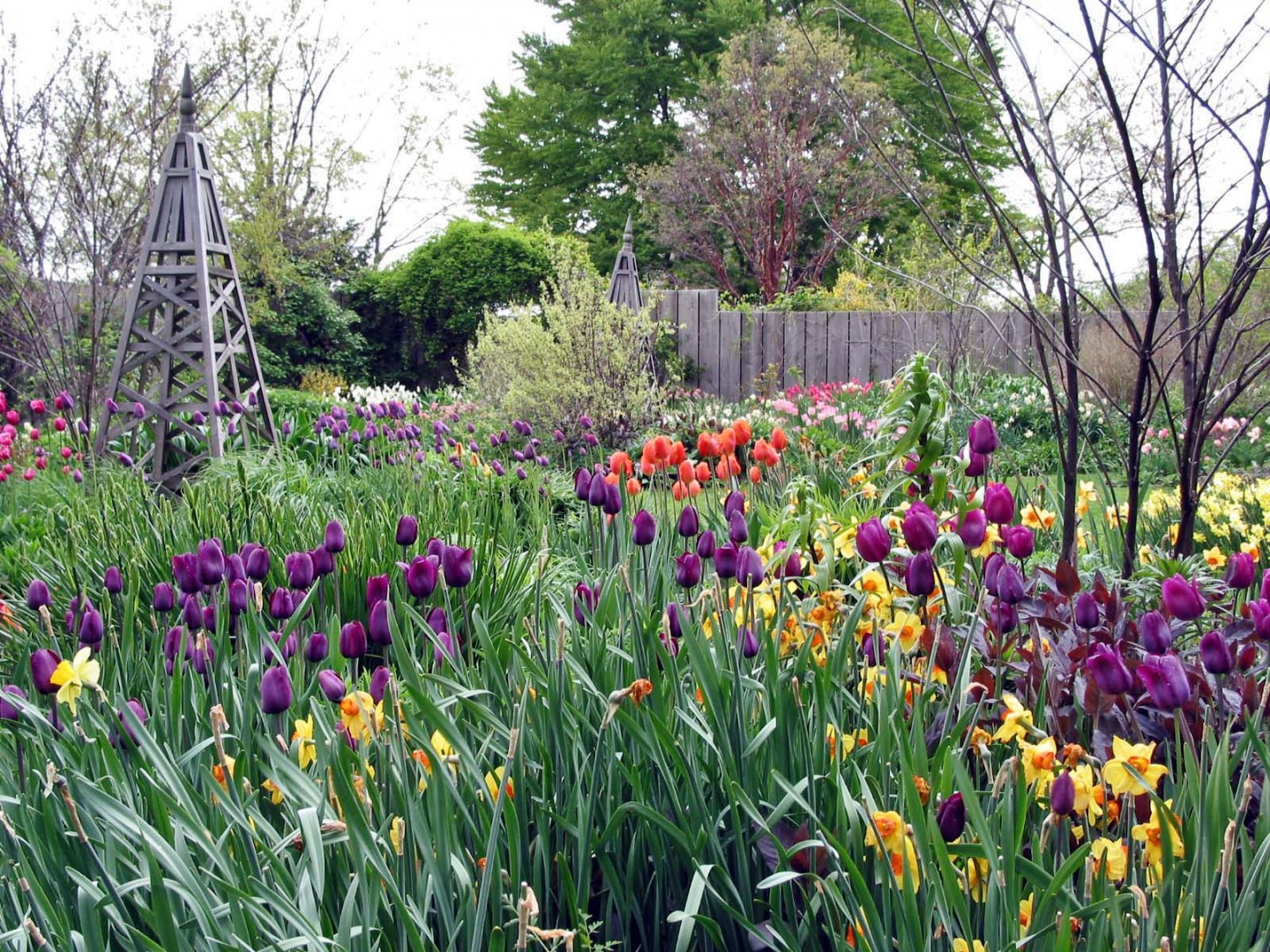New Building for Public Garden in The Hudson Highlands
Janko Rasic Architects has been commissioned by Stonecrop Gardens in Cold Spring, New York to design a new building which will be called the “Gardener’s Bothy”. The Gardener’s Bothy will act as a welcome center to greet visitors. The multi-purpose will house a ticket booth, shop, administrative offices, demonstration workshop room, seed storage, restrooms, a warming kitchen and common room for lectures. The architecture of the new building will be in keeping with existing structures on the property and the original manor house built by Anne & Frank Cabot which was inspired by sketches from Polhemus & Coffin’s 1921 Publication, Small French Buildings: The Architectural of Town and Country. Comprising Cottages, Farmhouses, Minor Chateaux or Manors with their Farm Groups Small Town Dwellings, and a Few Churches.

About Stonecrop Gardens
“Perched in a dramatic setting in the Hudson Highlands, just sixty miles north of New York City, Stonecrop Gardens has become an important destination for garden visitors and plant enthusiasts since opening to the public in 1992. Stonecrop began as a private garden. In 1958, Garden Conservancy founder Frank Cabot and his wife, Anne, built their home on sixty hilltop acres of fields and woods outside Cold Spring, New York…. In the mid-1980’s, Frank and Anne had aspirations of Stonecrop becoming a public garden and they engaged English horticulturist Caroline Burgess to direct its development… Stonecrop’s mission is to inspire gardeners to explore the infinite variety of the plant kingdom and to encourage a joyful willingness to experiment in the garden…. A visit to Stonecrop is a serious immersion in plants and design ideas.”
Photo Credit: Stonecrop

